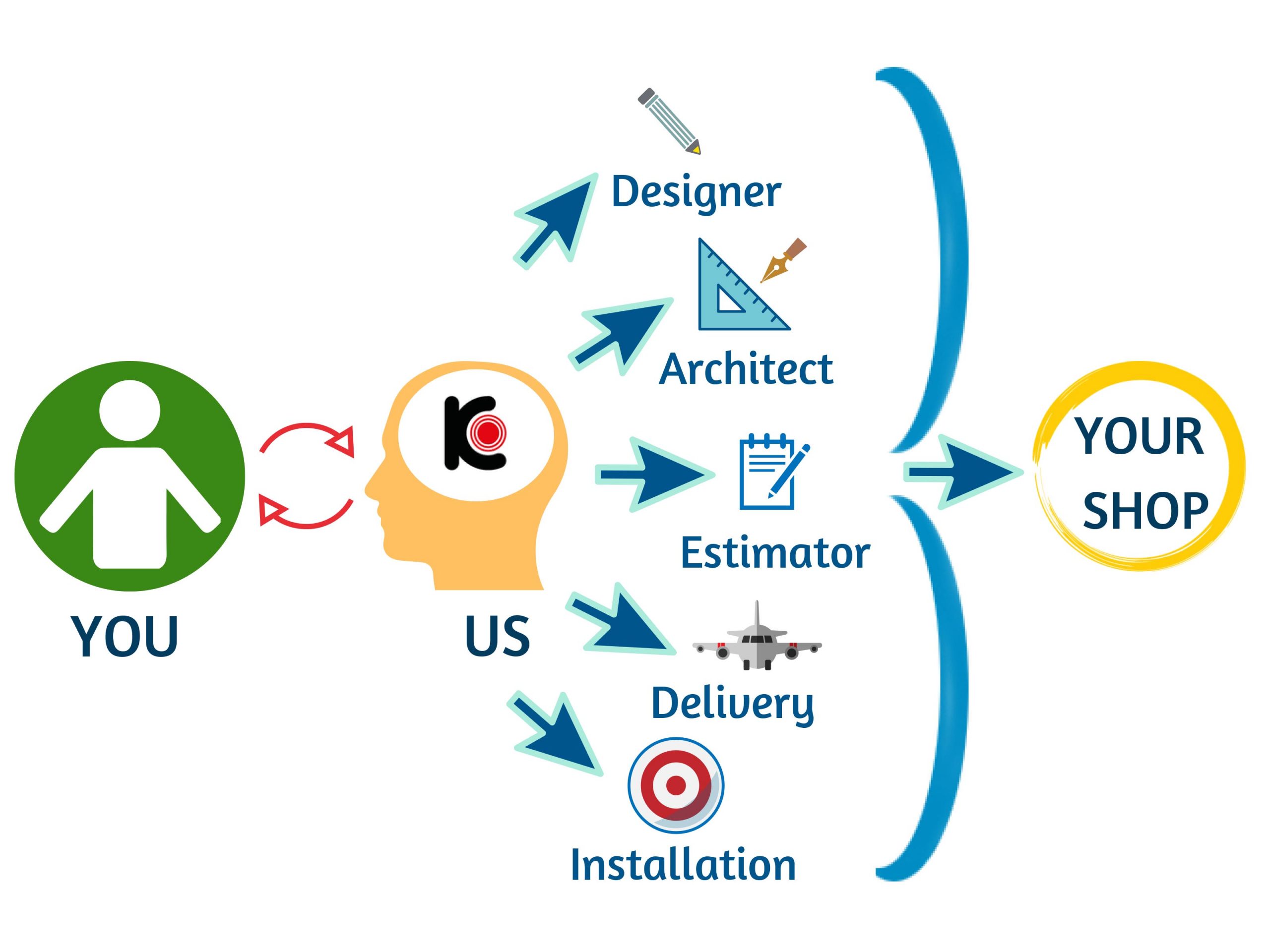We create your design.
We deal with the companies.
We build your shop.
We save your time and money.

The survey.
We can come for a site survey* or we can use your plan in a CAD drawing or PDF.
The perfect layout.
We always draft a plan thinking how critical is a rational and harmonious organization of spaces, with elegance and at the same time efficiently. There are at least 3 areas: counter area is the core of your shop, tables area where clients love to stay in relax and workshop area.
The counter.
Every italian knows the succesful shop is here. The bar counter is a foundemental points for carrying out preparation and where you meet your clients. For this reason, the choice of the bar counter must be based on both aesthetic and functional requirements. The work-top have to be durable, resist abrasion, stains and resist even at high temperature. The front panel we can think more the aestethic. We can help you to choice the right materials as an esemple: stone, wood, steel, copper, marble, tiles, glass, mosaic etc.
Imperative is the choice and the correct disposition of the elements, coffee machine, sink, display, refrigeration, other equipements and accessories. All those elements of the bar counter must be correctly sized and efficiently placed. We can decide which elements you want show, coffe machine or display and instead how customer’s eye hides, dishwash, plug.
The shop.
We design your shop considering: where is your shop (street, sea side, close other shops etc.), what time you open (morning, afternoon, evening, night), what you sell (coffee, pizza, take away, etc), wich client you have ( student, middle age etc), how many people work.
We help you for the right look. The colors, we know they have a strong psychological impact on people and can widen or mitigate moods and emotions. The lighting, they plays a fundamental role in determinating the atmosphere. The light can be used, through the contrast of brightness, to attrack the attention of custemers at the focal points, to bring out detail, to establish hierarchies and to divide the setting. The floor, we have to take in to account the specific characteristics, must have: easy to clean, does not show marks or dirt, antislip and strong. Remember is one of the elements that is improbable you will change in short term. Tables and chairs have to be compementary to the look of your shop.
3D visual.
We know how hard is to see from plan, section and elevation the project. We use 3D technology to show your shop before you start to build it.
The quotation.
We know the money is the cocerne of our dream. We want you have your shop at right price. We are very meticulos and conscientious, our estimate is done after we have understood all your requirements and necessity in detail. We give you a quotation of project, furniture, equipments and elements.
The project management.
We can help you build your shop. This is the central moment, where your dream become true. Carefully defining each single element down to the finest detail. We are the clients’ main reference throughout the project execution. We plan and monitor every stage of the order, coordinate the activities of the different company functions and make sure that for each project the fundamental objectives are achieved. We put all our efforts, experience and knwoledge into making sure that everything, technical specifications and quality standards, conforms the project, delivering on time and on budget.
