MAKE YOUR SHOP WITH US
Designing is a fundamental element of the building process. We like to decide in advance what to do in the future. It is the process of thinking before doing.
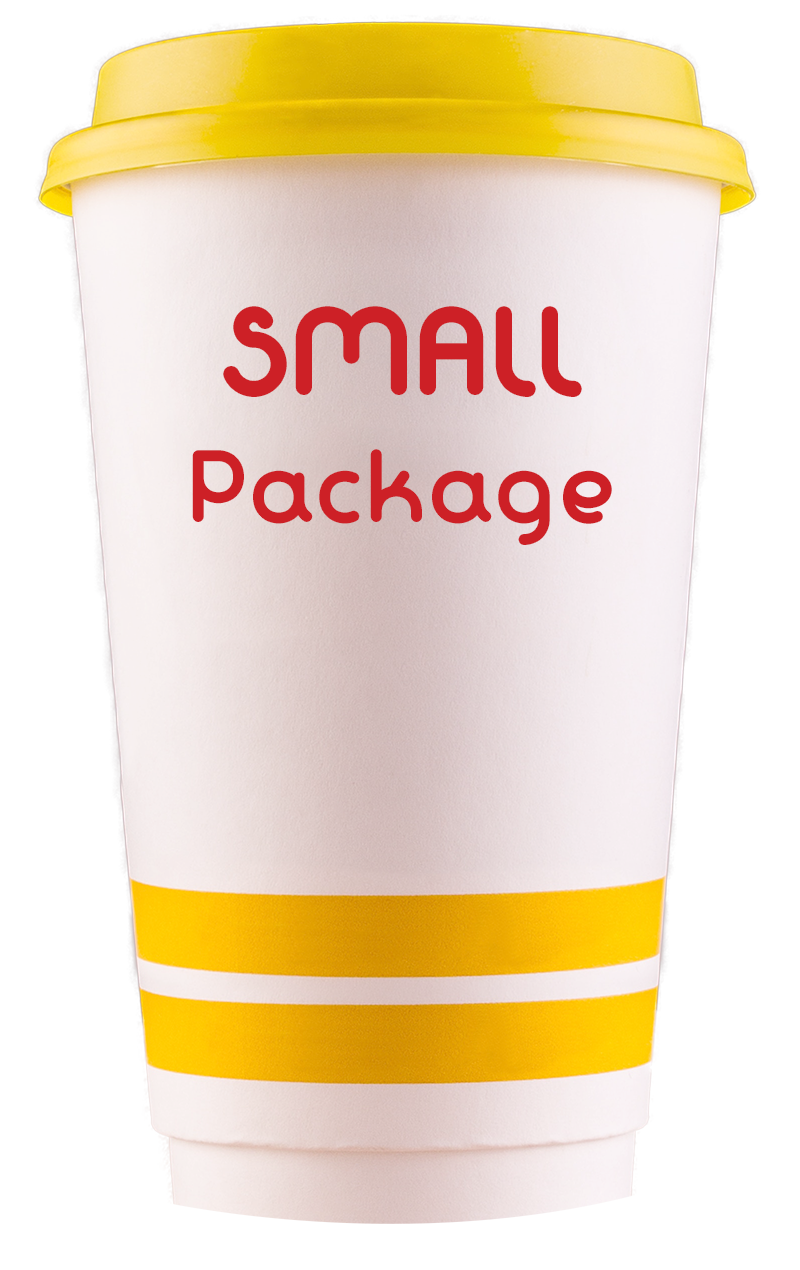
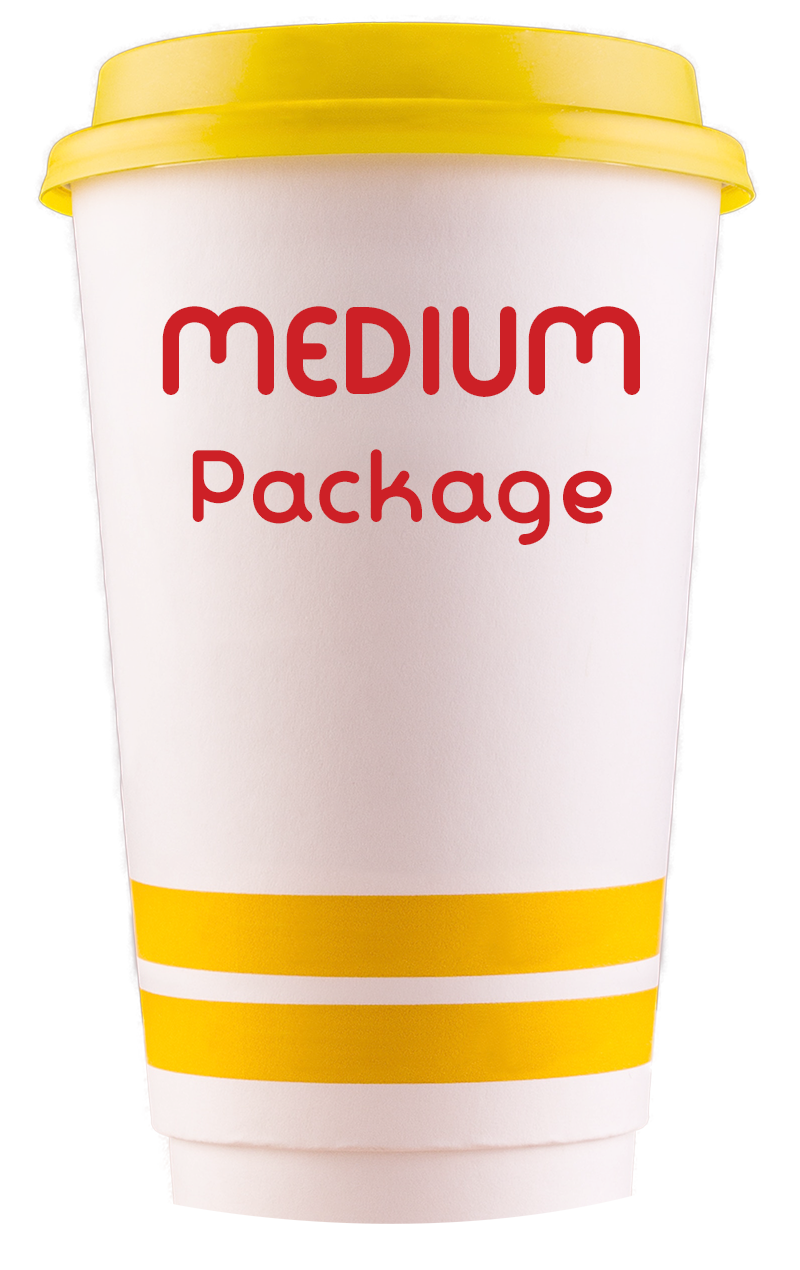
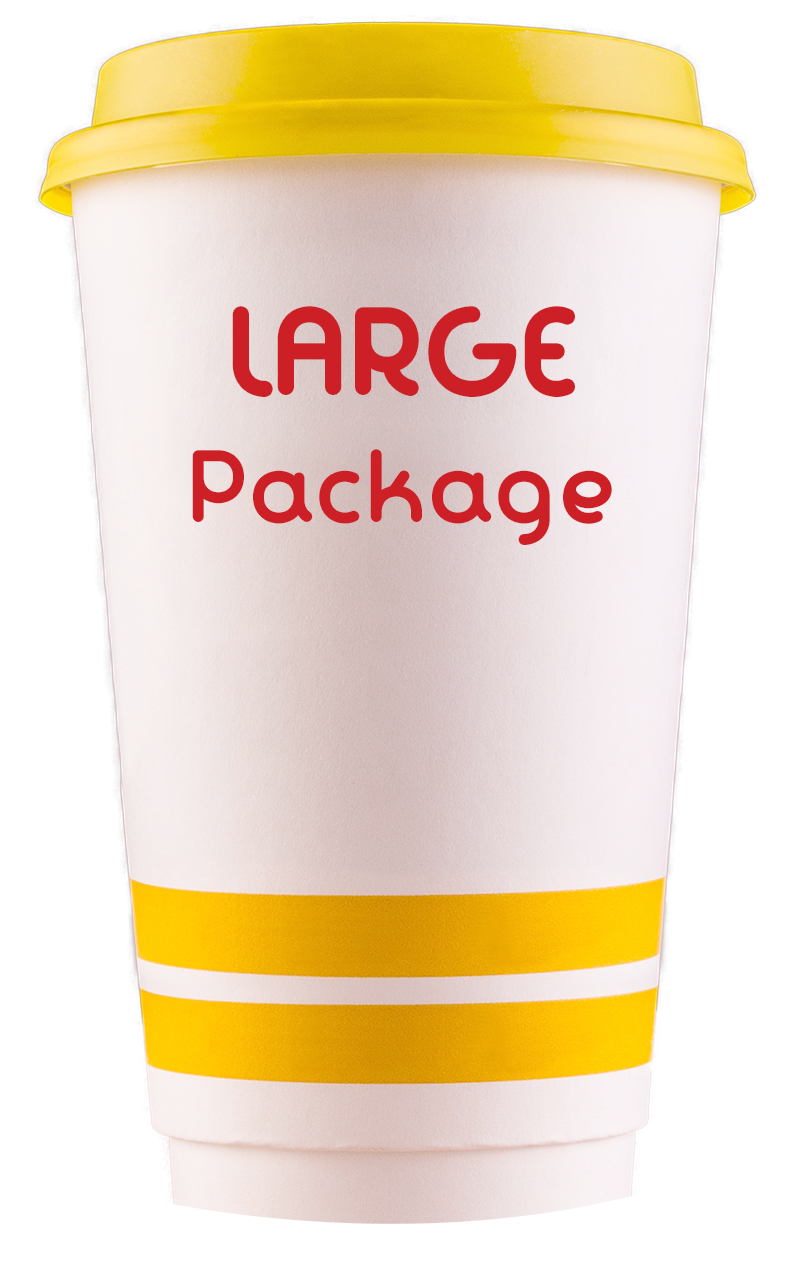
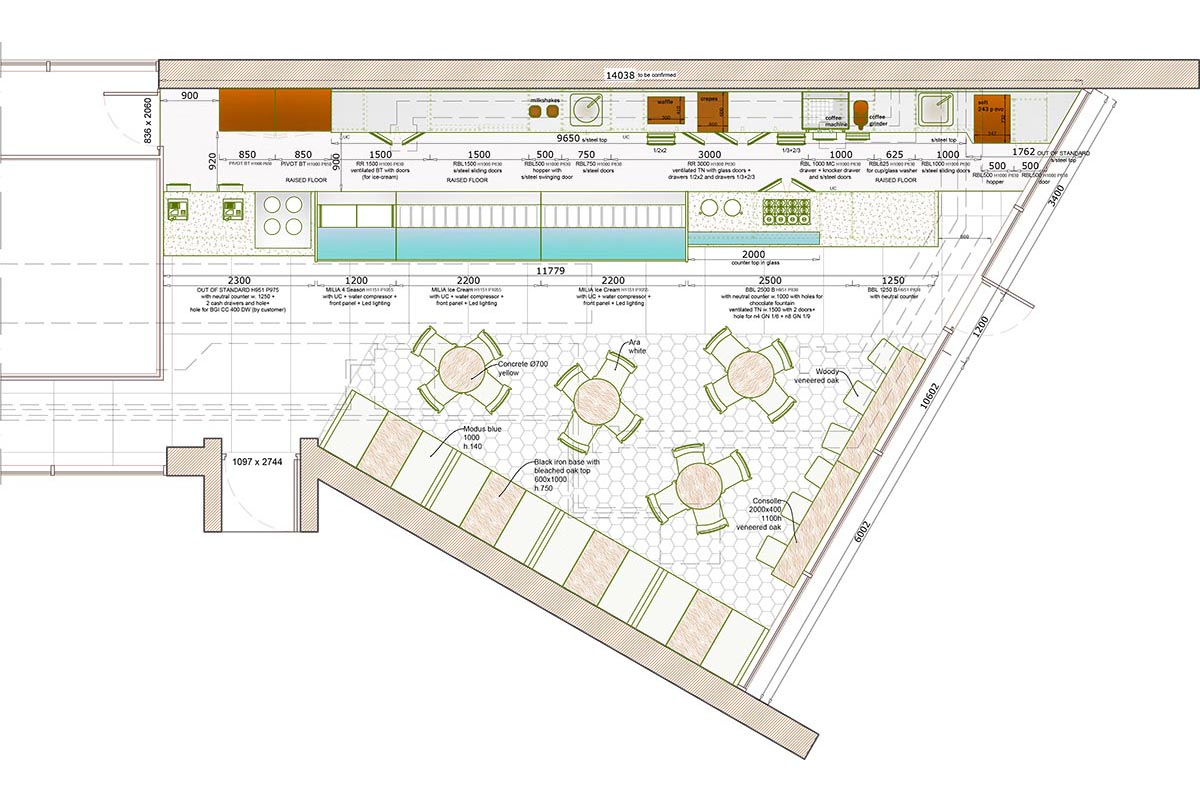
PLANNING
It starts with a long conversation with our clients focused in-depth analysis of how the space is to be used and understanding what it is the idea of your dreamed shop.
We work on the perfect layout that defines the zones in the space and the activities that will take place in those zones. The layout will also define the circulation patterns that show how people will move through the space and is finished by adding details of all the furniture and equipment.
Plan in 2D and 3D Visual

DESIGN (include planning)
We start our design process find out more about you and your design aspiration for the project, identify your preferences. We will talk about timescales and budgets. The design stage continue investigating design styles and influences.
Design essentially involves choice from among various alternatives: finishes and materials for the floors, walls, furniture, light etc
Plan, elevation and section in 2D, Mood Board, 3D Render and Virtual Tour
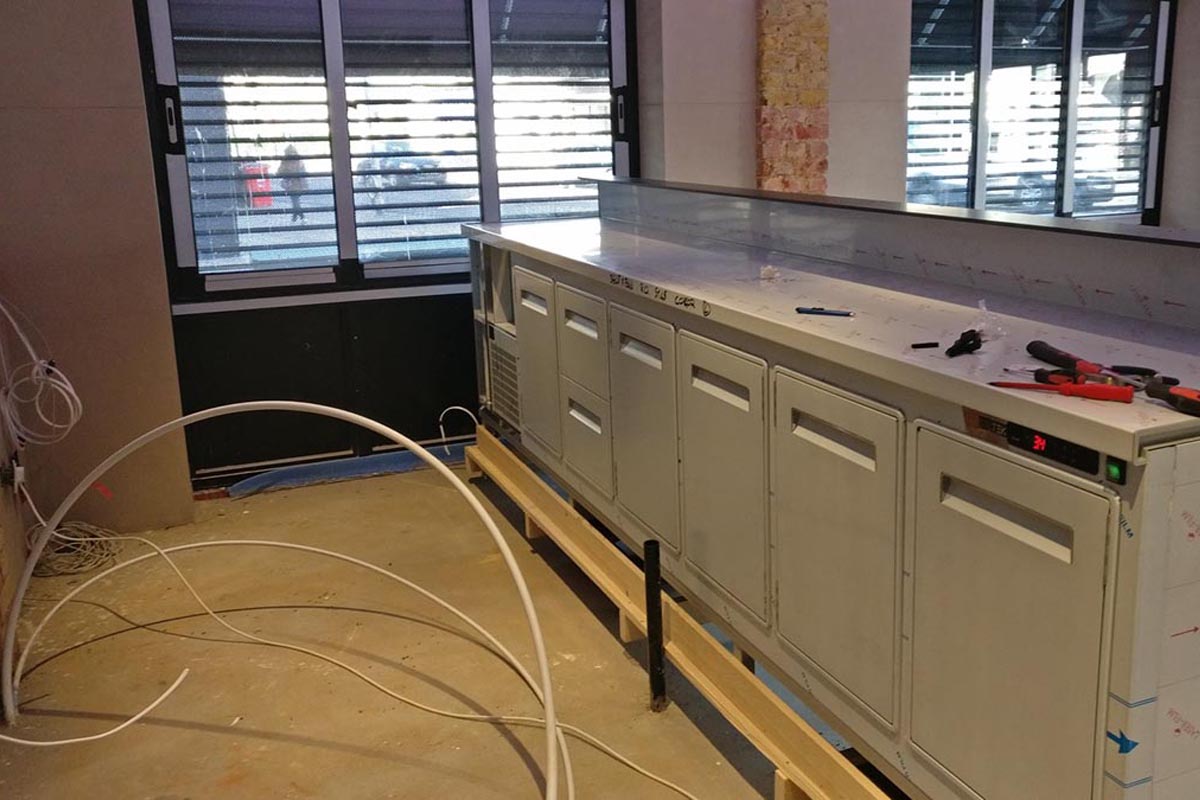
INSTALLATION (include design)
After the design is signed off, we move onto the building process where we prepare a fully-detailed drawings, to guarantee that your project runs as smoothly and efficiently as possible.
We take care of every aspect of your shop fitting, including plumbing, electrics, flooring tiling and decorating.
Technical drawing 2D and 3D Visual
EXTRAS*
Project management | Site visit and survey | Building regulation + planning | Logo design + branding | 3D realistic render | Shopfront & Signage details
*Price on request
